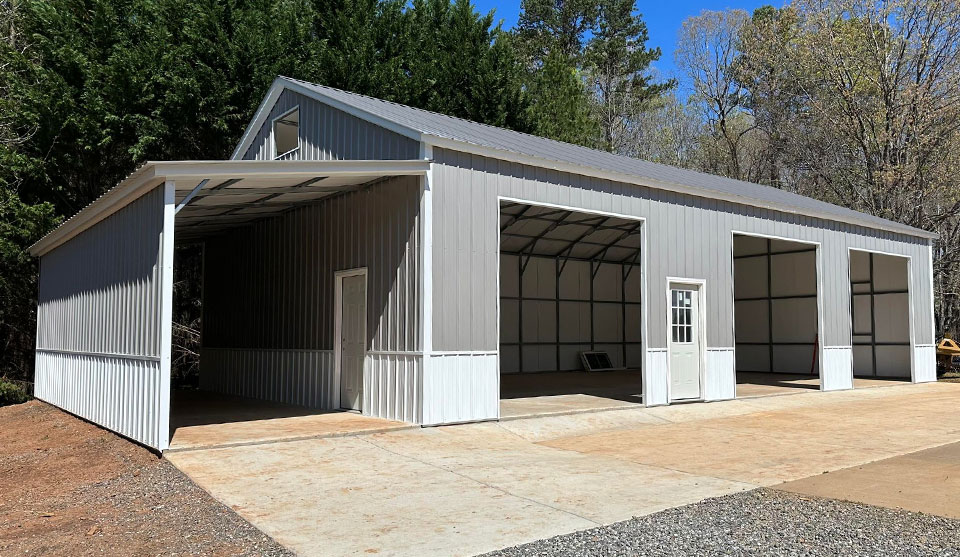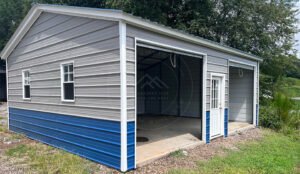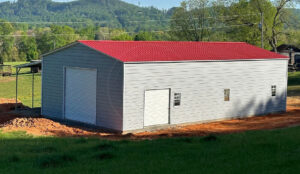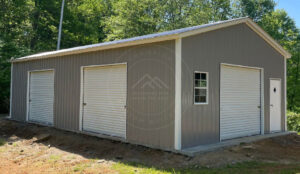30x60x12 Steel Building with Lean-To
$22,305.50
Explore the 30x60x12 custom steel building with lean-to by Champion Custom Builders, featuring three 10’x10’ garage door frame-outs, a 36”x80” 9-lite walk-in door, and a spacious 12’x30’ lean-to. This CERTIFIED structure offers durability, versatility, and additional covered space for a wide range of uses. Customize your building today!
Discover the Versatility and Strength of the 30x60x12 Custom Steel Building with Lean-To by Champion Custom Builders
Champion Custom Builders presents the 30x60x12 custom steel building with a lean-to, a versatile and durable solution designed to meet the needs of various applications, whether residential, commercial, or agricultural. With its expansive dimensions, certified engineering, and additional lean-to space, this structure offers a unique combination of functionality and flexibility, making it an ideal choice for those seeking a reliable and adaptable building.
Expansive Design with Ample Space for Various Uses
The 30x60x12 custom steel building provides an extensive interior space that can be tailored to suit a wide range of purposes. The building’s base dimensions are 30 feet in width and 60 feet in length, with a side height of 12 feet, offering a spacious area for your projects. Whether you need a garage, a workshop, a storage facility, or even a combination of these, this building delivers the space and versatility necessary to accommodate your specific requirements.
Certified Engineering for Long-Term Durability
Durability is at the core of this custom steel building’s design. With an engineer certification, this structure meets stringent engineering standards, ensuring it can withstand harsh weather conditions, including heavy snow, strong winds, and daily wear and tear. The CERTIFIED status of this building guarantees that you are investing in a structure built to last, providing long-term protection and peace of mind for your assets. Whether you are housing vehicles, equipment, or other valuable items, you can trust in the strength and reliability of this building.
Convenient Access with Frame-Out Garage Doors
This 30x60x12 steel building is equipped with three 10-foot wide by 10-foot high frame-outs for garage doors, offering customizable access points that suit your specific needs. These frame-outs allow you to install garage doors that match your intended use, whether for vehicle storage, equipment access, or other purposes. The flexibility provided by these frame-outs makes the building adaptable to a wide range of applications, ensuring that your entry points are perfectly aligned with your operational requirements.
Stylish and Functional Walk-In Door
In addition to the garage door frame-outs, this building includes a 36-inch wide by 80-inch long 9-lite walk-in door. This door adds both convenience and aesthetic appeal, providing an easy and secure entry point for daily use. The 9-lite design enhances the building’s appearance while allowing natural light to enter the interior, making the space more welcoming and functional. Whether you are using the building for work, storage, or leisure, the walk-in door ensures quick and convenient access without the need to open larger garage doors.
Enhanced Usability with a Spacious Lean-To
One of the key features that set this building apart is the inclusion of a 12-foot wide by 30-foot long lean-to. This additional covered space extends the building’s usability by providing an open area that can be used for a variety of purposes. Whether you need extra storage, a sheltered workspace, or a covered area for outdoor activities, the lean-to offers a versatile solution that complements the main building. The lean-to’s design integrates seamlessly with the overall structure, enhancing both its functionality and aesthetic appeal.
A Versatile and Reliable Investment for the Future
The 30x60x12 custom steel building with lean-to is more than just a structure; it is an investment in quality, versatility, and long-term performance. Whether you are expanding your residential property, setting up a commercial operation, or adding agricultural storage, this building offers the space, durability, and flexibility to meet your needs. The combination of certified engineering, customizable garage door frame-outs, a functional walk-in door, and the additional lean-to space makes this building a smart and reliable choice for any project.
Customize Your Steel Building Today
Don’t miss the opportunity to own this adaptable and durable steel building. Contact Champion Custom Builders today to learn more about customization options and how we can tailor this 30x60x12 structure with lean-to to fit your specific requirements. With its expansive design, certified durability, and superior functionality, this steel building is the perfect addition to any property. Let us help you create a space that not only meets but exceeds your expectations, ensuring that your investment stands the test of time.





Reviews
There are no reviews yet.