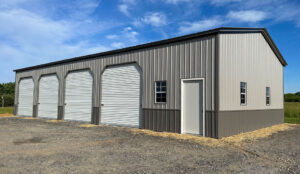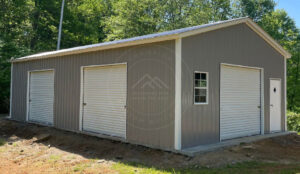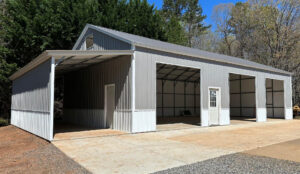Build Your Own with this Interactive 3D Building Tool by Champion Custom Builders!
Need help with your custom build?
Introduction to the 3D Building Tool
At Champion Custom Builders, we understand the importance of a custom-designed steel building that meets your exact needs. That’s why we offer an advanced 3D Building Tool, sourced from Sensei3D. This tool allows you to design your steel building from the ground up. It’s user-friendly, making the process simple and enjoyable.
Why Choose a Custom Steel Building?
Steel buildings are known for their durability and versatility. However, the true value lies in customization. By tailoring the design to your specific requirements, you ensure the building performs precisely as needed. Whether for a garage, workshop, or storage facility, a custom steel building offers the perfect solution.
How the 3D Building Tool Works
Using the 3D Building Tool is straightforward.
Step 1: Start with Basic Dimensions
First, select the base dimensions. Choose the width, length, and height that fit your property and needs.
Step 2: Customize the Layout
Next, adjust the layout. Decide on the number and placement of doors and windows. You can also add features like skylights.
Step 3: Choose Colors and Materials
Then, select colors and materials. The tool offers various options, allowing you to create the perfect look.
Step 4: Visualize and Adjust
As you make changes, the tool updates in real-time. You can rotate the model, zoom in, and make adjustments as needed.
Step 5: Save and Share Your Design
Once satisfied, save your design. You can also share it with others for feedback.
Step 6: Finalize and Order
Finally, finalize your order through the tool. Our team will review your design and assist with the next steps.
Designing Your Ideal Steel Building
The 3D Building Tool offers flexibility in design.
Customization Options
You can tailor every aspect, from size to doors and windows. Whether you need a simple storage shed or a complex facility, the tool has you covered.
Matching Your Needs
Design your building to match your specific needs. This ensures the final product is both functional and aesthetically pleasing.
The Benefits of Visualizing Your Building in 3D
Visualizing your building in 3D offers several advantages.
Real-Time Adjustments
Make real-time changes and see the results instantly. This feature helps eliminate guesswork.
Enhanced Decision-Making
With 3D visualization, you can make informed decisions. Experiment with different layouts and see how they work together.
Avoid Costly Mistakes
By visualizing the building before construction, you avoid costly mistakes. This saves both time and money.
Start Designing Your Custom Steel Building Today
Our 3D Building Tool puts you in control of the design process. Whether you’re planning a residential, commercial, or agricultural building, this tool helps you create the perfect structure. Start designing today and bring your vision to life with Champion Custom Builders.



